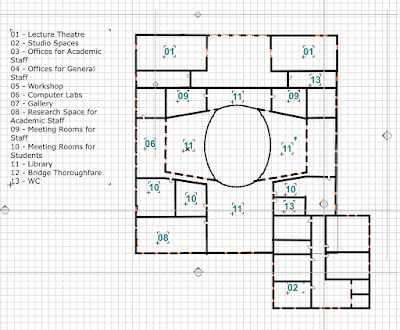Chosen Plan: Palladio - Villa Rotunda
MODIFICATIONS
I removed the four sets of stairs as the bridge will have elevators and ramps for entry and exit paths. I also expanded the circle shape in the centre to create an oval hole, to adapt this plan to my first draft design. This will create an open courtyard for the existing trees to grow through.
I then expanded the walls outwards to create more walking space around the central courtyard.

FINAL PLAN
The final plan features two levels, situated around the courtyard. The main educational spaces such as the library, lecture theatres, office spaces and labs will be on these two levels. A seperate tower will elevate these above the square house, and will hold studio spaces (02), and the gallery above.
LEVEL 1
LEVEL 2
SECTIONS
EAST SECTION
The square tower to the left of the east section will be placed over the square house, and will be extended behind the square house into a ramp which lands on the empty ground space next to the round house.
NORTH SECTION
When modelled in Sketchup, the round set of windows in the centre of the courtyard will curve over the roof of the surrounding building.







Comments
Post a Comment